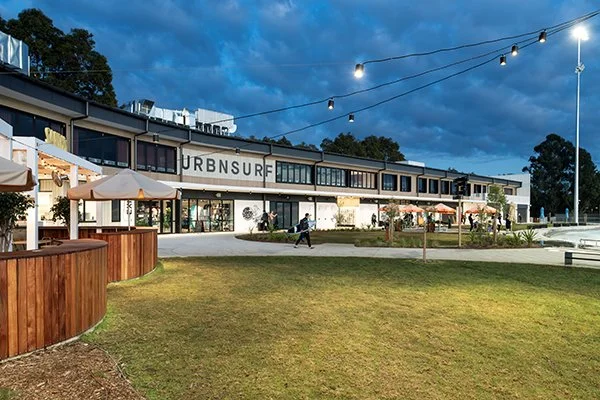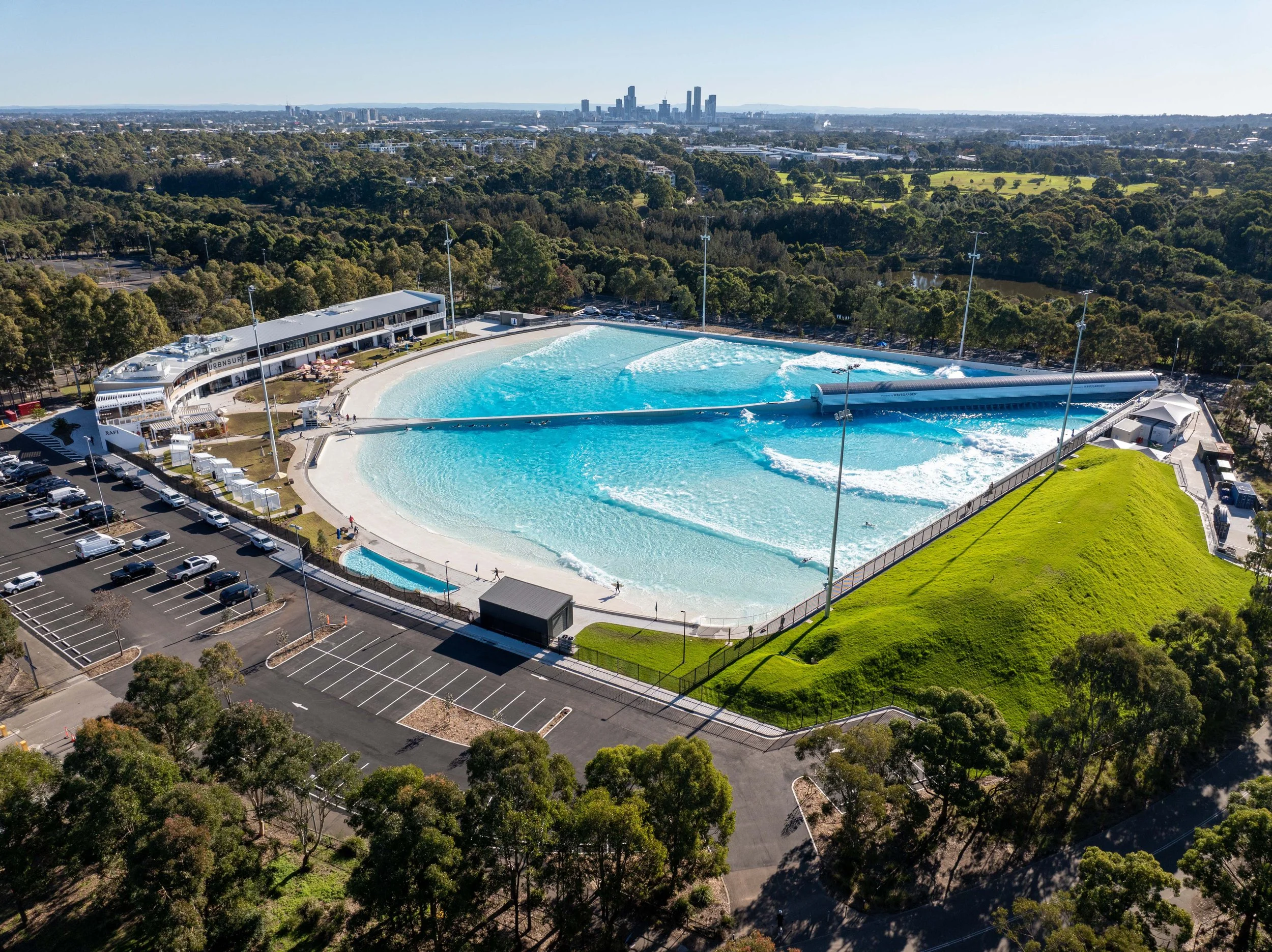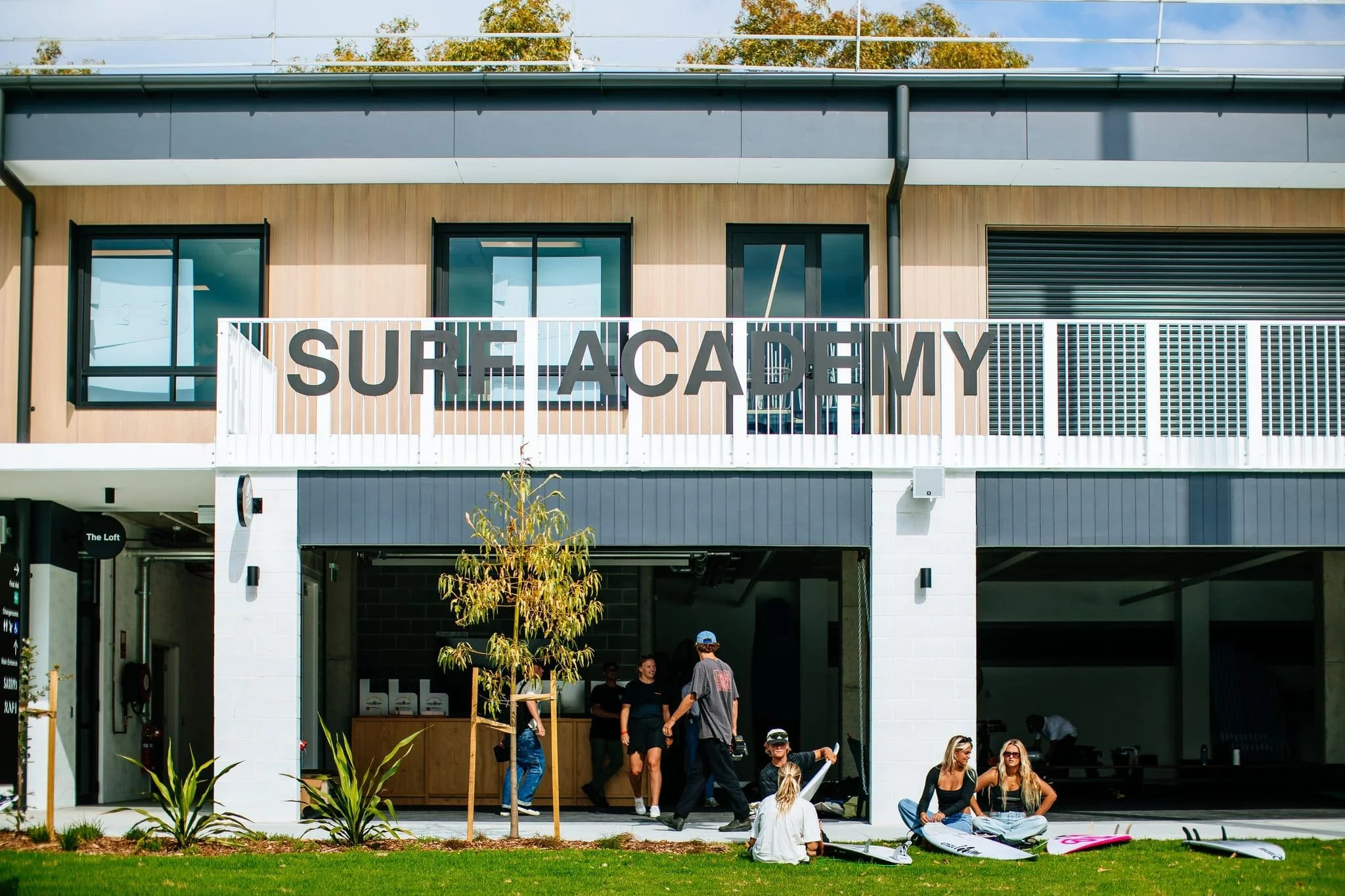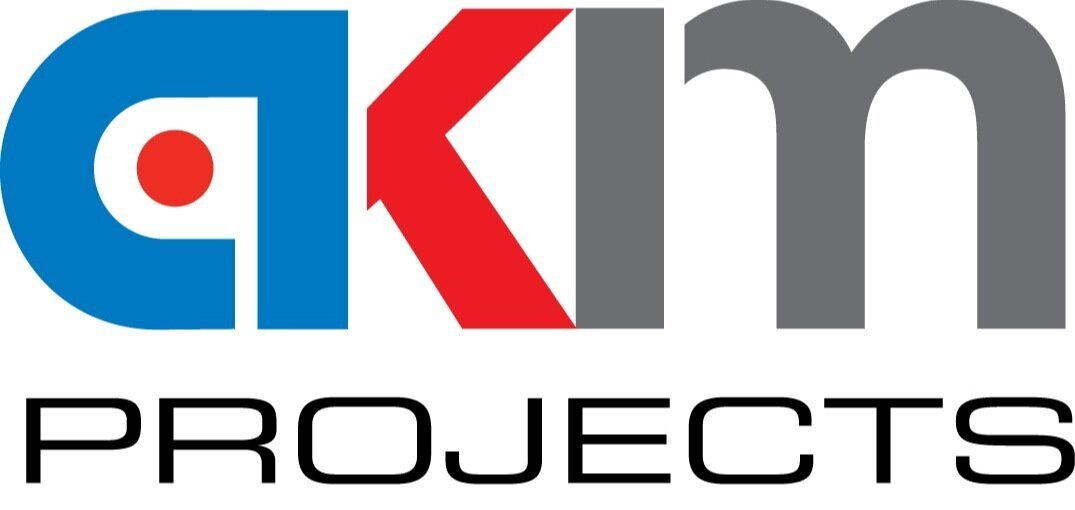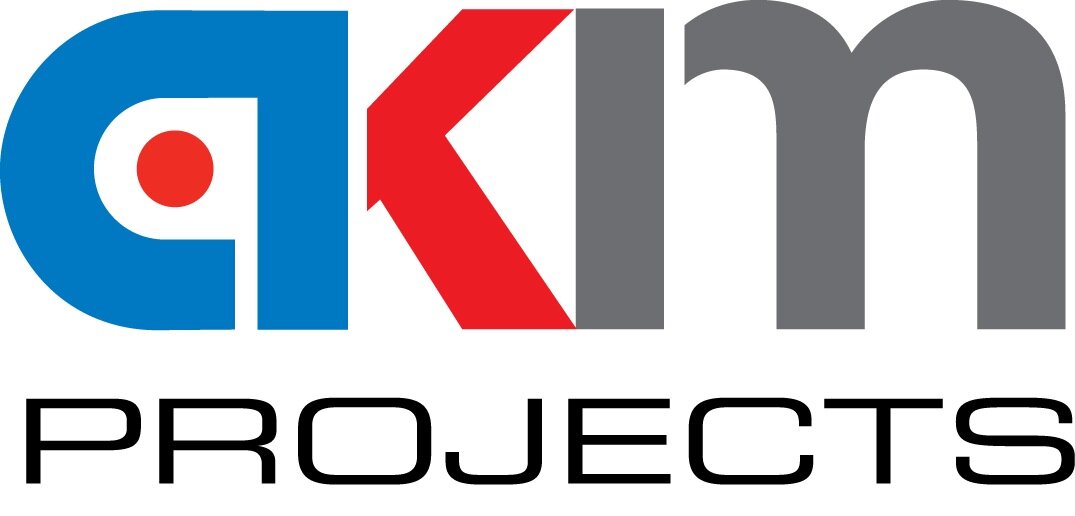URBNSURF
Client: Lipman
Architect: ClarkeHopkinsClarke Architects
Location: P5 Carpark, Hill Road, Sydney Olympic Park
Urbnsurf Sydney, built by Lipman and designed by ClarkeHopkinsClarke Architects, was awarded the Sporting Facilities up to $50 million category at the MBA NSW Excellence in Construction Awards.
The landmark project features a 16,000 m² surf lagoon holding 26 million litres of water and offers a range of vibrant spaces, including the Surfing Academy for beginners, a Fitness & Wellness Centre, a licensed restaurant and rooftop bar, a café, a hire and merchandise area, a kids’ play area, and a splash pool.
AKM Projects were engaged to deliver the internal and external partitions throughout the facility, incorporating EasyVJ linings, Autex acoustic linings, and Decobattens, contributing to the project’s high-quality finish and dynamic atmosphere.
Completion date: 2024
